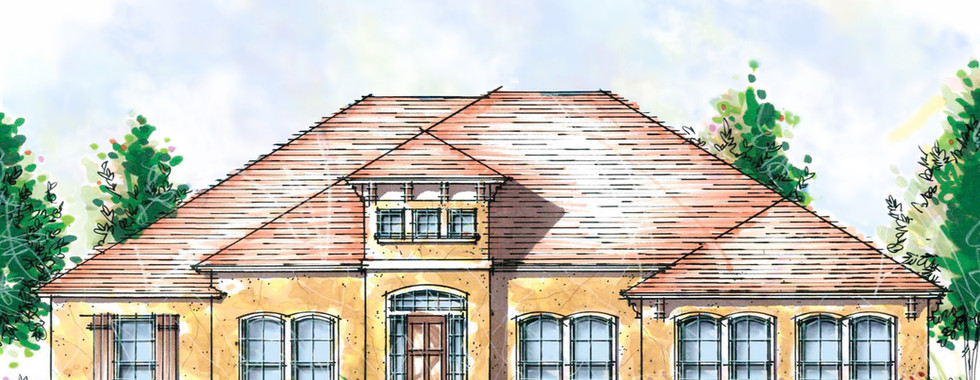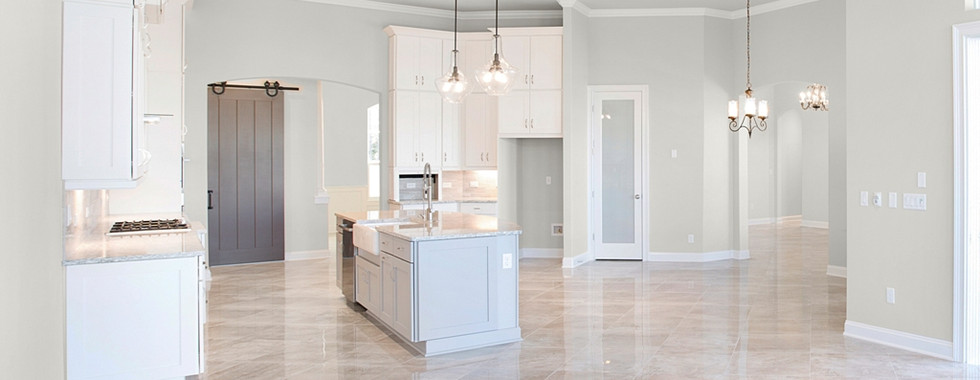Bartram I | Markland 3074 sf
- createwebstudios
- Sep 24, 2018
- 1 min read
Updated: Dec 10, 2018
FLOOR PLAN:

Features:
2-Car Garage
Open Living with Exceptional Great Room / Kitchen / Casual Dining
Formal Living and Dining in addition to casual openness
Study with French Doors
Owner's Suite with Walk-in Closets and Bath
Expansive Bedrooms with Full baths
Family Foyer designed with storage and mudroom space
Optional Built-ins available to be designed
Wonderful Grilling Porch with Outdoor Living in mind
Bonus Room Option Available
Build a CornerStone Home to suit your lifestyle!
Customize your own CornerStone Dream Home with our Team!
Contact our New Home Consultant:
Mark Downing: 904-219-8990


















































Comments