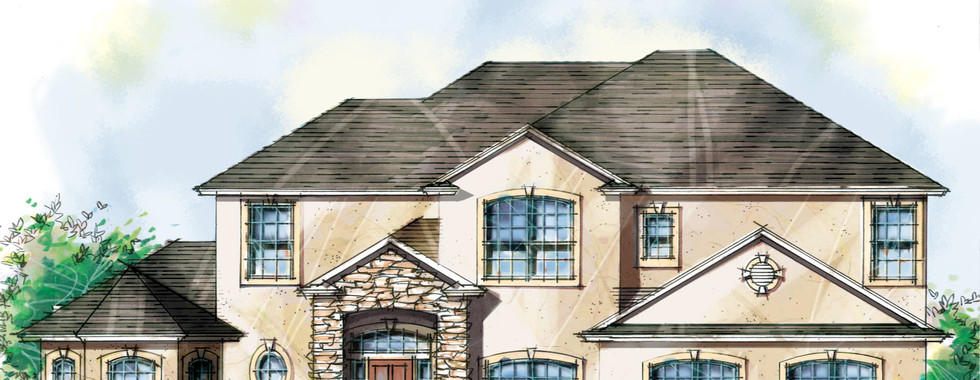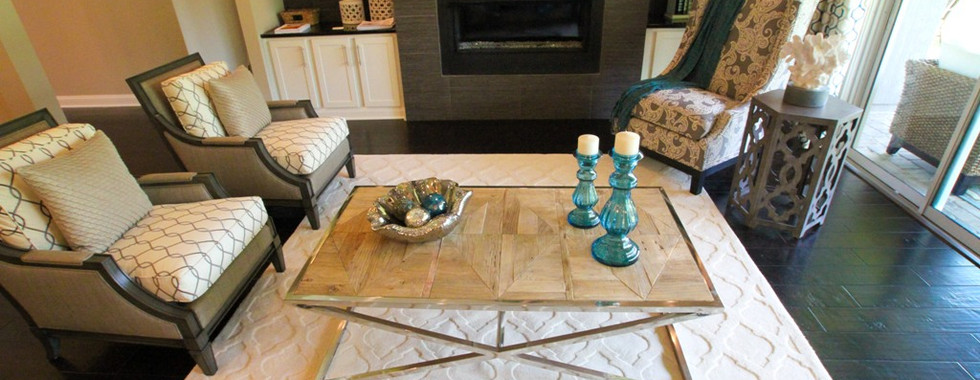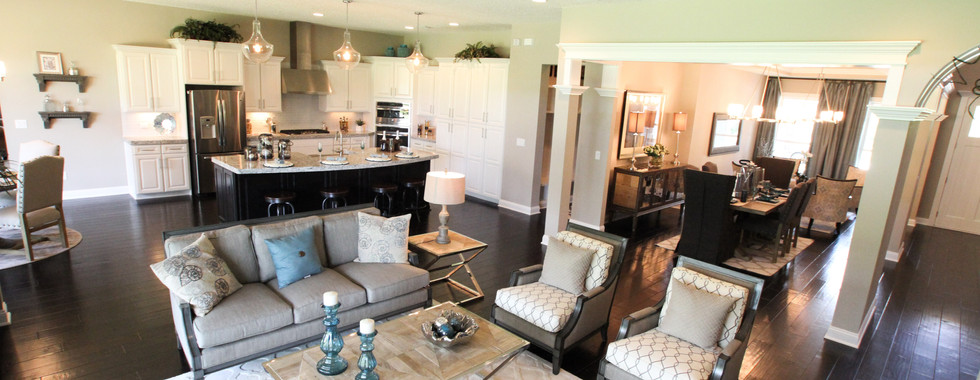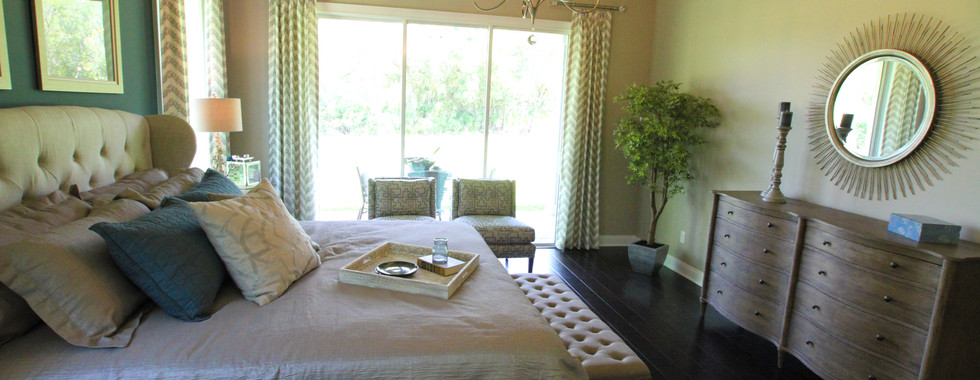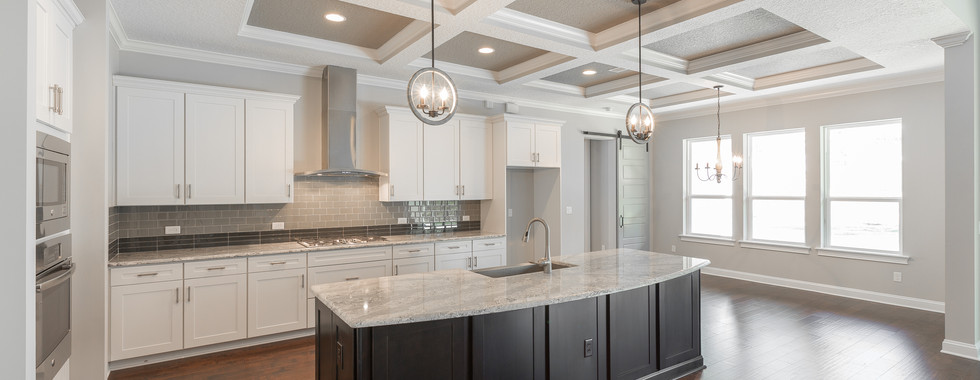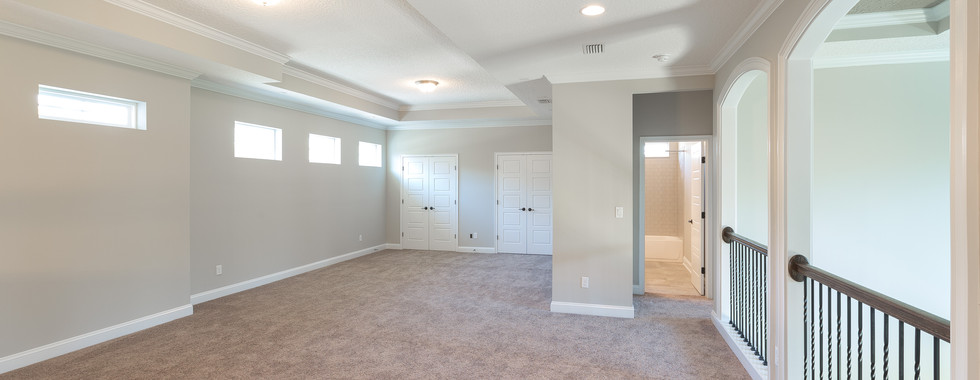
FLOOR PLAN:

Floor Plan Features
4,003 Sq. Feet
5 Beds
4 Baths
2 Stories
2-Car Garage
Loft
Grilling Porch
Breakfast Nook
Open Concept
Large Pantry
Butler’s Pantry
Private Owner’s Suite with Walk-In Closets
Large Owner’s Bath with Dual Vanities
Sitting Room in Owner’s Suite
Contact New Home Consultants:
Candy Harvison 904-521-7854
Mark Downing 904-219-8990






