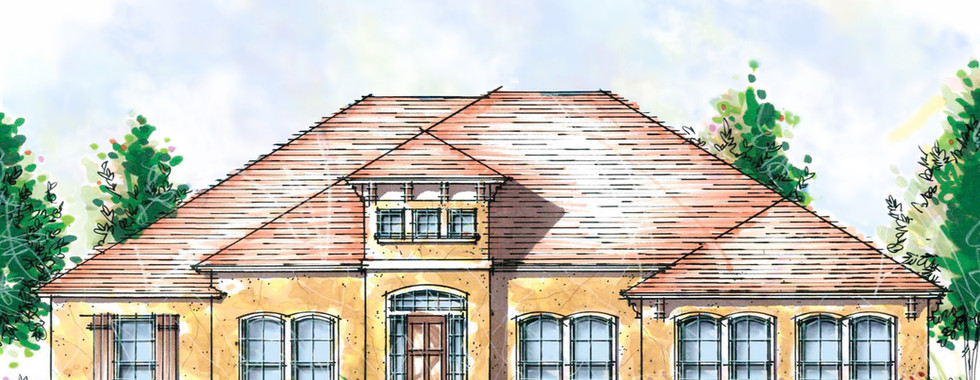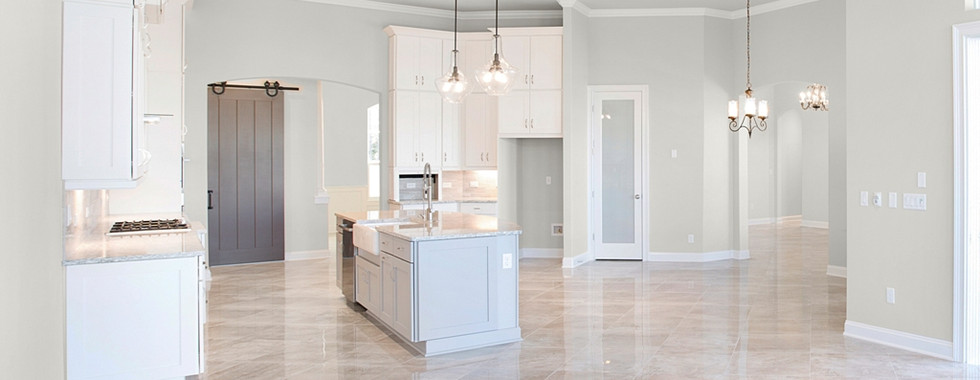Bartram II | Palencia 3318 sf
- createwebstudios
- Sep 18, 2018
- 1 min read
Updated: Dec 10, 2018
FLOOR PLAN:

Floor Plan Features
3,318 Sq. Feet
4 Beds
3 Baths
1 Story
3-Car Garage
Side/courtyard entry
Private Owner’s Suite with Walk-In Closets
Large Owner’s Bath with Dual Vanities
Study
Grilling Porch
Large Pantry
Breakfast Nook
Large Kitchen Island
CUSTOMIZE YOUR HOME TO SUIT YOU!
CORNERSTONE HOMES MAKES CHANGES!
What matters to you? Let our Experts help you design your dream home!
Customize your own CornerStone Dream Home with our Team!
Contact our New Home Consultants:
Candy Harvison: 904-521-7854
Mark Downing: 904-219-8990






















































































Comments