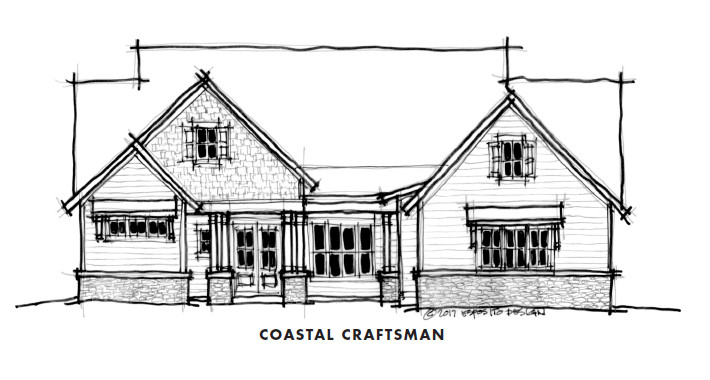Ireland | Markland 2601sf
- createwebstudios
- Oct 8, 2018
- 1 min read
Updated: Dec 10, 2018
FLOOR PLAN:

Floor Plan Features
2601 Sq. Feet
Oversized 3-Car Garage
Open Concept Living
Great Room / Kitchen
Bay Windows in Nook and Owner's Suite
Spa-inspired Owner's Bath with 6' Peninsula Soaking Tub, Bay Window Shower, Dual Vanities
Expansive Secondary Bedrooms
Mudroom area
Ample Storage
Customize Your Home with CornerStone Homes!
We Make Changes!
Let us bring your dream home to life!
What matters to you? Let our Experts help you design your dream home!
Customize your own CornerStone Dream Home with our Team!
Contact our New Home Consultant:
Mark Downing: 904-219-8990


















































Comments