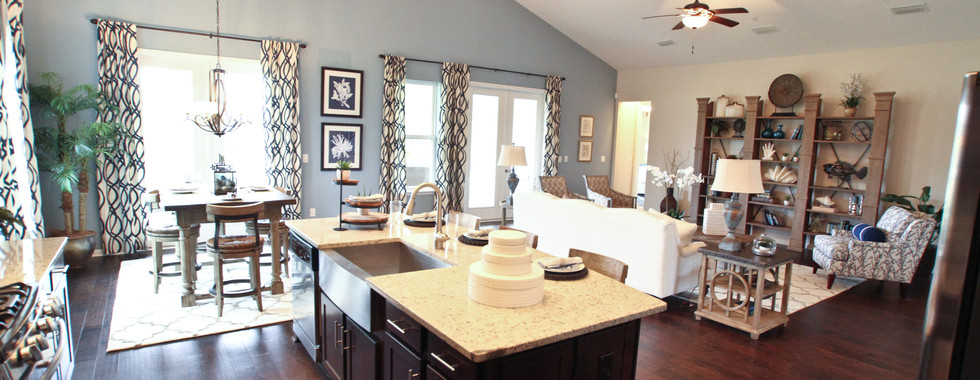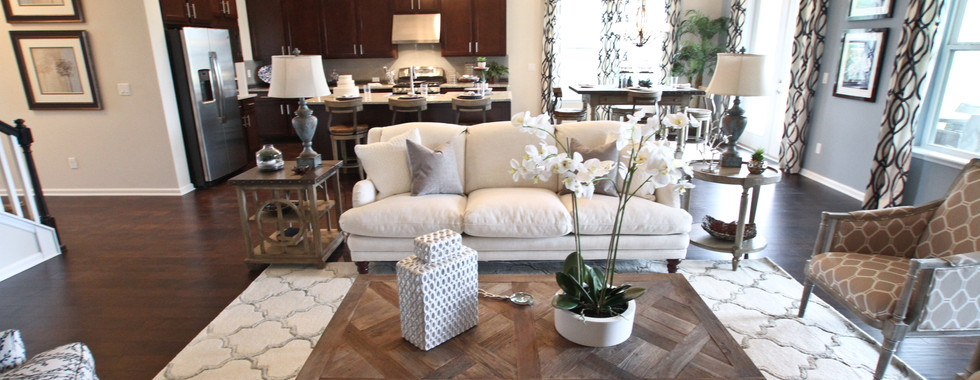Ortega | Markland 3156 sf
- createwebstudios
- Oct 5, 2018
- 1 min read
Updated: Mar 6, 2019
FLOOR PLAN:

Floor Plan Features
3,156 Sq. Feet
4 Beds
2.5 Baths
2 Stories
3- Car Garage
Butler’s Pantry
Loft
Private Owner’s Suite with Walk-In Closets
Large Owner’s Bath with Dual Vanities
Large Kitchen Island
Covered Lanai
Open Concept
Customization Ideas
Let us build your new CornerStone Home to suit you!
Wet Suite in Master Bath
Summer Kitchen
Bay Windows
Bonus Suite
Enclosed Loft creates 4 Bedrooms
Customize your own CornerStone Dream Home with our Team!
Contact our New Home Consultant:
Mark Downing: 904-219-8990


























































Comments