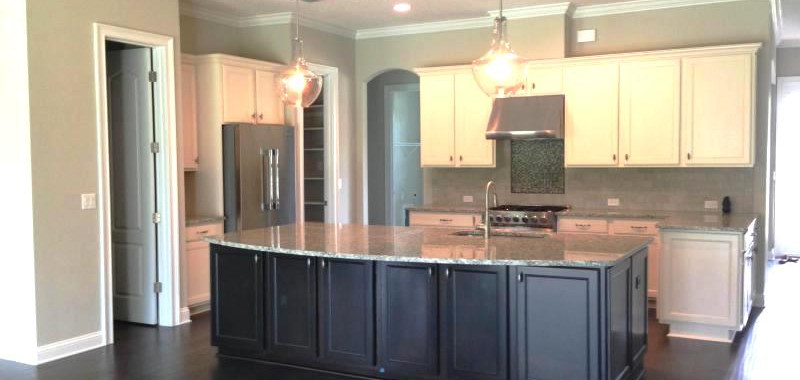Sawgrass | Palencia 2509 sf
- createwebstudios
- Sep 18, 2018
- 1 min read
Updated: Dec 10, 2018
FLOOR PLAN:

Floor Plan Features
2509 Sq. Feet
3-Car Garage
3 Bedrooms / 3 Baths
Flex Room
Optional Guest Suite
Open concept living
Great Room
Large Kitchen with Island
Massive Pantry!
Split Bedrooms
Large Dining Room
Customize your CornerStone Home to make it your own!
We never build the same home twice! We build to suit your lifestyle.
What matters to you? Let our Experts help you design your dream home!
Customize your own CornerStone Dream Home with our Team!
Contact our New Home Consultants:
Candy Harvison: 904-521-7854
Mark Downing: 904-219-8990
















Comments