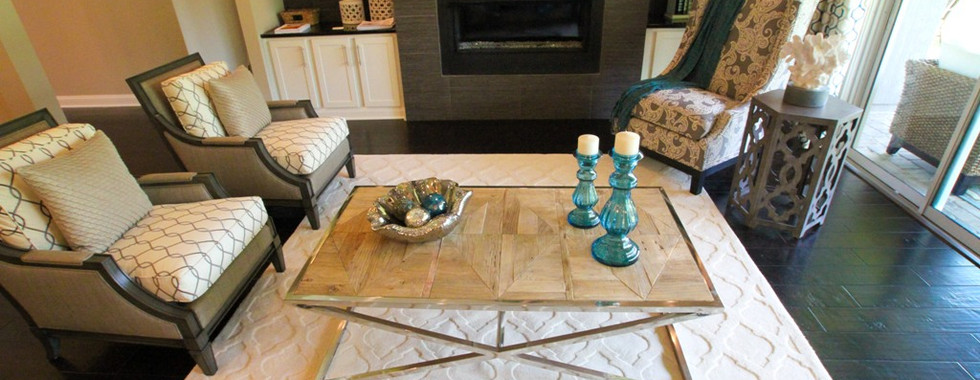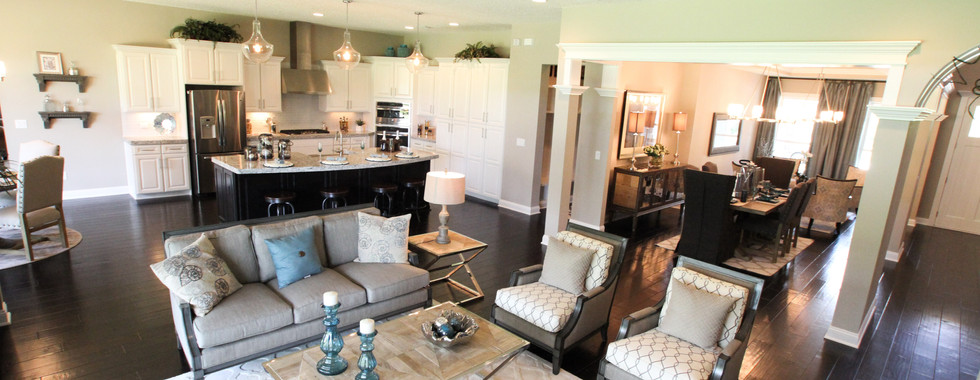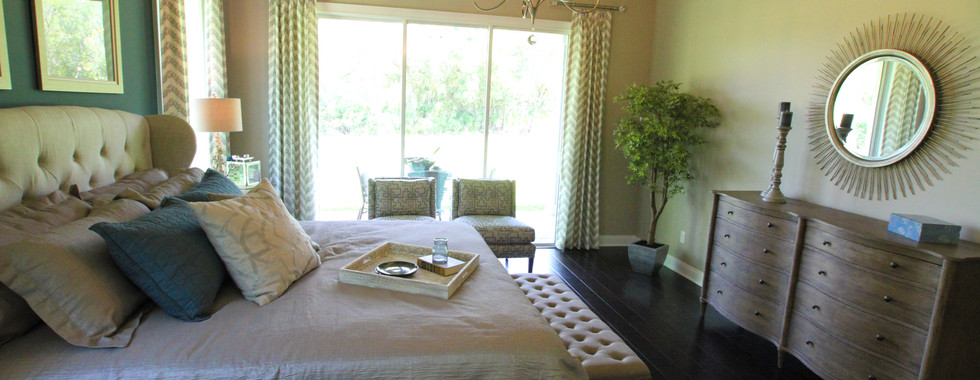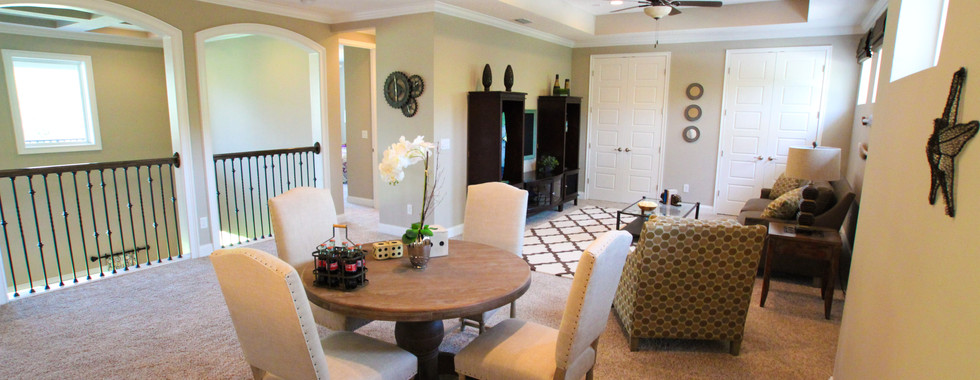Senora | Markland 4619 sf
- createwebstudios
- Sep 24, 2018
- 1 min read
Updated: Dec 10, 2018
FLOOR PLAN & OPTIONS:

Floor Plan Features:
3-Car Garage
5 bedroom / 4.5 Bath
Sitting Room or Optional Office
Dining Room
Generation Suite with Living Area, Guest Suite, Guest Bath and Single Car Garage access
Open Living Concept
Great Room with large kitchen island
Mudroom / Laundry Room Options
Owner's Suite wing with bay window, walk-in closets, spa-inspired Owner's Bath
6' Peninsula Soaking Tub, Bay window Shower, Dual Vanities
Expansive Open Loft
Large Lanai
Extended Lanai Options
Pool Options
Summer Kitchen & Outdoor Living Options
Let CornerStone Homes customize YOUR Senora home! We build to suit your lifestyle.
Bring your dream home to life!
Customize your own CornerStone Dream Home with our Team!
Contact our New Home Consultant:
Mark Downing: 904-219-8990


















































































Comments