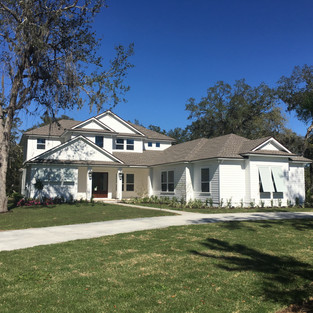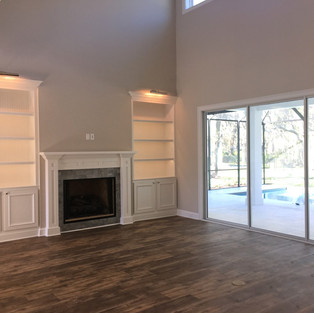Southaven II | Markland 3704 sf
- createwebstudios
- Jan 1, 2018
- 1 min read
Updated: Dec 10, 2018
FLOOR PLAN: 1st Floor

FLOOR PLAN: 2nd Floor

Floor Plan Features
3704 Sq. Feet
3-Car Garage
20' Great Room & Foyer Ceilings
Open Concept Great Room with Kitchen
French Doors
Bay Window in Breakfast Nook
Bay Window in Owner's Suite
Spa-inspired Owner's Bath with 6' Peninsula Soaking Tub, Bay Window Shower & Dual Vanities
Two expansive secondary bedrooms downstairs with full bath
Second-Story Loft
Two Guest Suites Upstairs with Exceptional Walk-in Closets
Pool Bath option
Lanai Extension & Summer Kitchen Options
Swimming Pool Options
Customize your own home with CornerStone Homes!
We make your dream home come to life!
CONTACT
New Home Consultant:
Mark Downing 904-219-8990
mark.downing@cornerstonehomesjax.com


































Comments