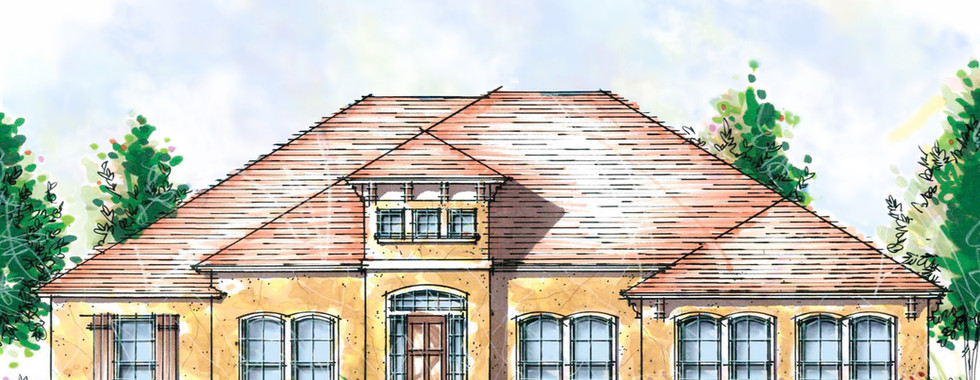St.Augustine | Palencia 3527 sf
- createwebstudios
- Sep 18, 2018
- 1 min read
Updated: Dec 10, 2018
FLOOR PLAN:

Floor Plan Features
3527 Sq. Feet
3-Car Garage
4 Bedrooms OR 3 Bedrooms with Gameroom
Study
Formal Dining Room or enclose to create a Library or expansive mudroom
Extraordinary Great Room
Owner's Suite with large walk in closets and a beautiful spa-inspired bath
Sliding Glass Doors and windows to offer views
Exceptional Indoor / Outdoor Living with Covered Lanai
Guest Suites or Bedrooms are spacious
Pool Bath layout
Built-in Bay Windows
Customize your own CornerStone Dream Home with our Team!
Contact our New Home Consultant:
Candy Harvison: 904-521-7854
Model Home: 904-295-8873










































Comments