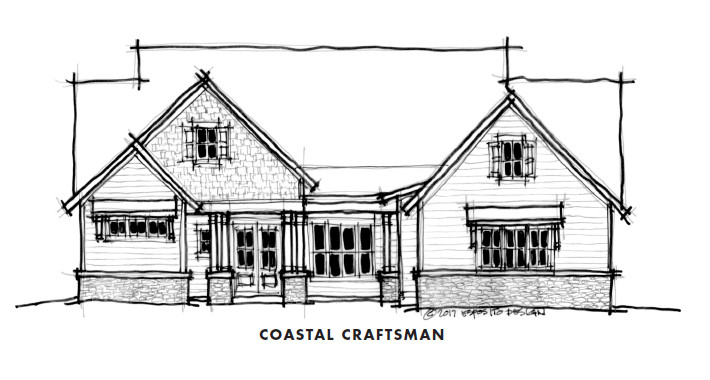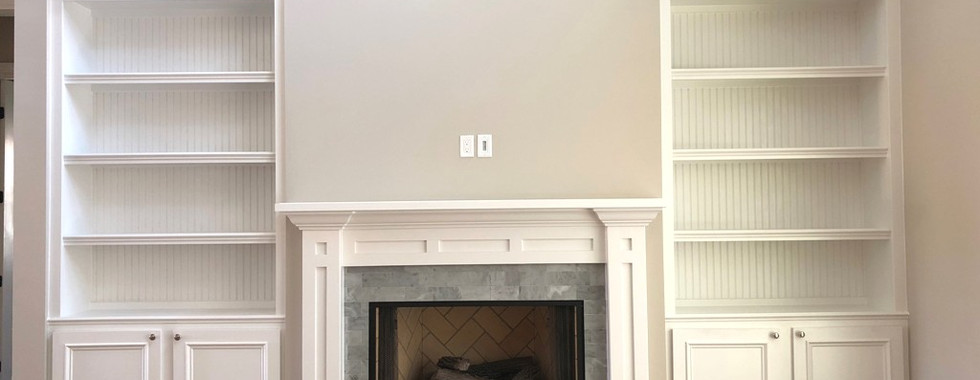Ireland l 2601 sf | $300,000
- createwebstudios
- Dec 7, 2018
- 1 min read
FLOOR PLAN:

Floor Plan Features
2601 Sq. Feet
Oversized 3-car Garage Included
Resort-Style Owner's Wing with Spa-inspired Bath including a 6' Peninsula Soaking Tub, Walk-in shower, and Dual Vanities.
Large, separate walk-in closets
Open Living and Dining Spaces
Well-equipped Kitchen with Multiple Pantry and Storage Spaces
Convenient Mudroom area & Laundry Room
Built-in Bay Windows in Owner's Suite and Casual Dining Nook
Outdoor Living, with custom expansion options
Optional Butler's Pantry or Wine Bar
Optional Guest Suite with Pool Bath
Optional Pool Bath only
Great Pool Home!
What matters to you? Let our Experts help you design your dream home!
Customize your own CornerStone Dream Home with our Team!
Contact our New Home Consultants:
Candy Harvison: 904-521-7854
Candy.Harvison@CornerStoneHomesJax.com
Mark Downing: 904-219-8990














































Comments