Senora | Palencia 4619 sf
- createwebstudios
- Sep 18, 2018
- 1 min read
Updated: Dec 10, 2018
FLOOR PLAN:

Floor Plan Features
4619 Sq. Feet
3-Car Garage
Generation Suite
5 Bedrooms / 4.5 Baths
Great Room open living concept
Amazing Owner's Wing with spa-bath, 6' soaking tub & bay window shower
Build a CornerStone Home to suit your lifestyle!
Customize your own CornerStone Dream Home with our Team!
Contact our New Home Consultants:
Candy Harvison: 904-521-7854
Mark Downing: 904-219-8990















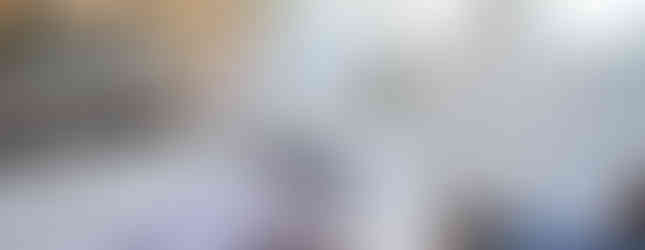






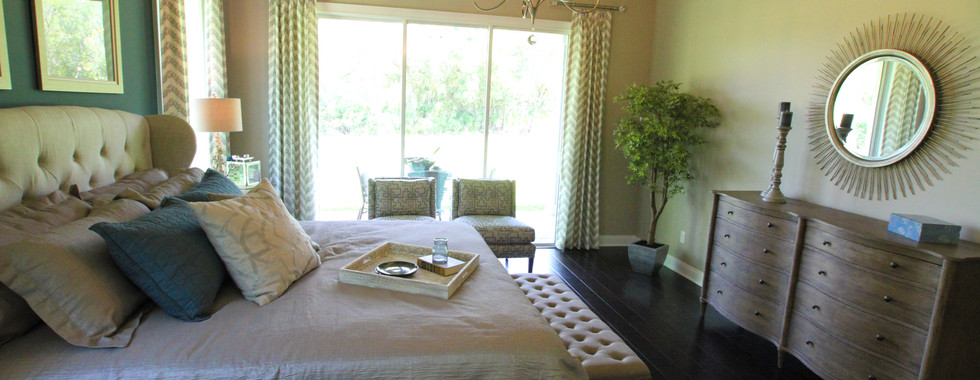

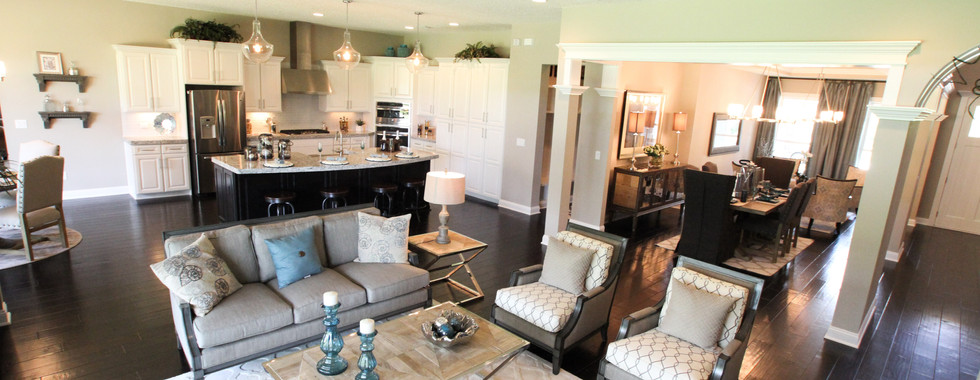














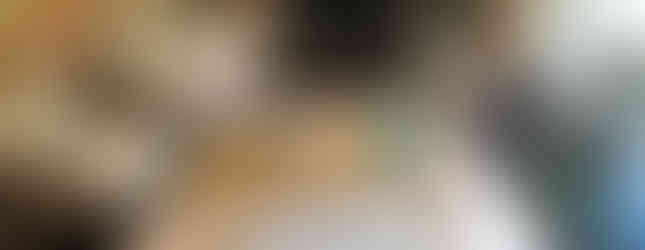























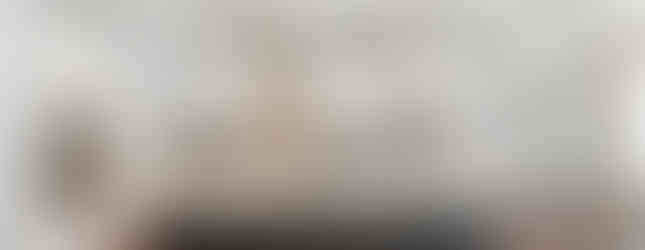


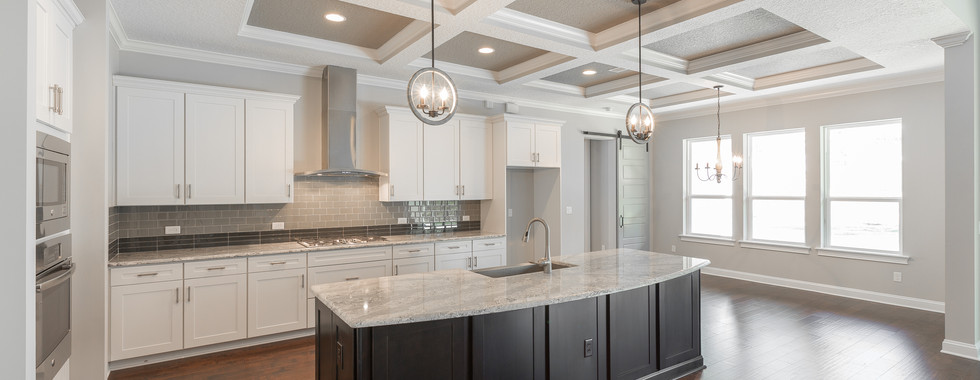

























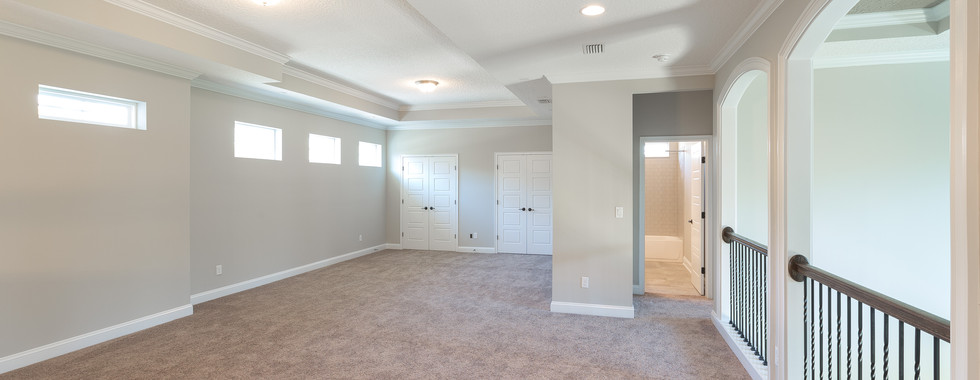

















Comments